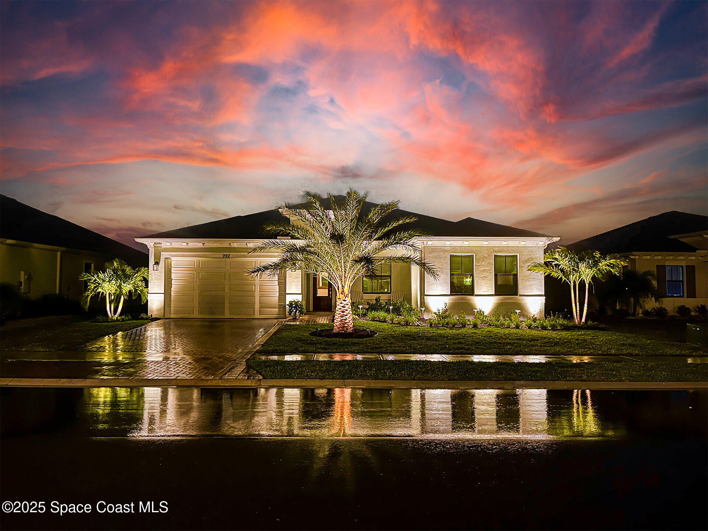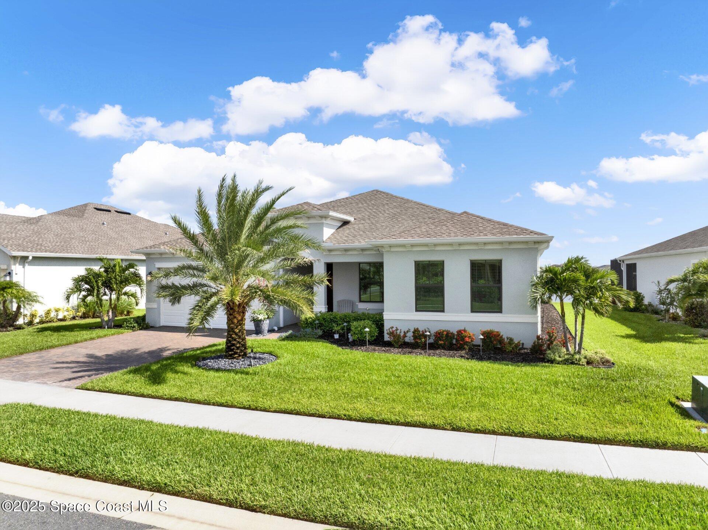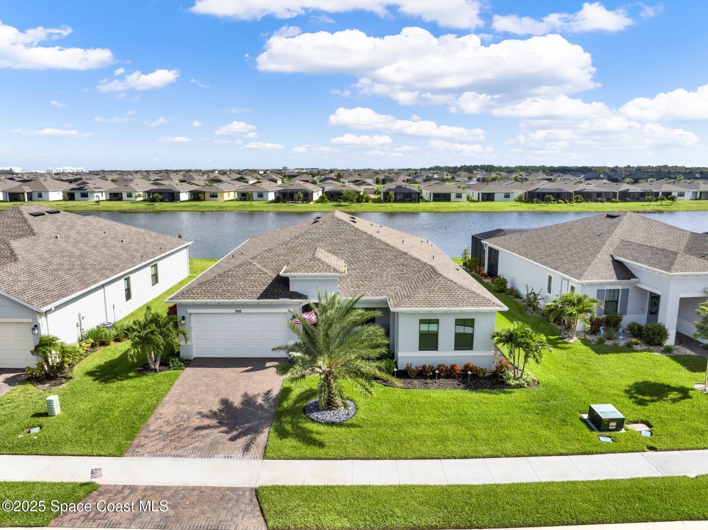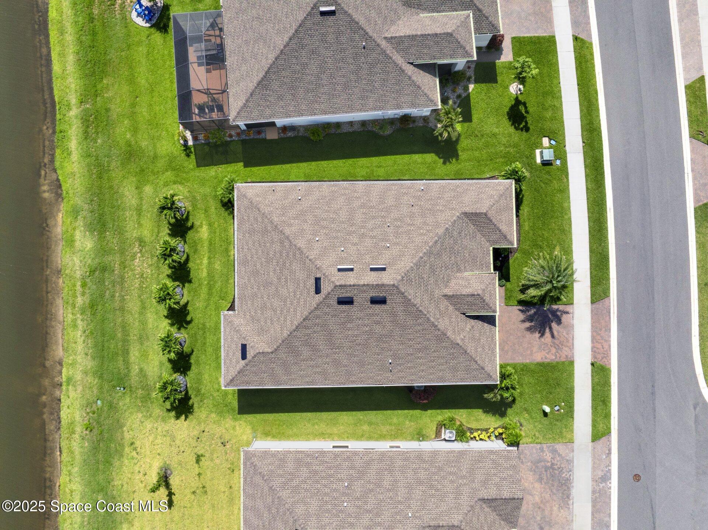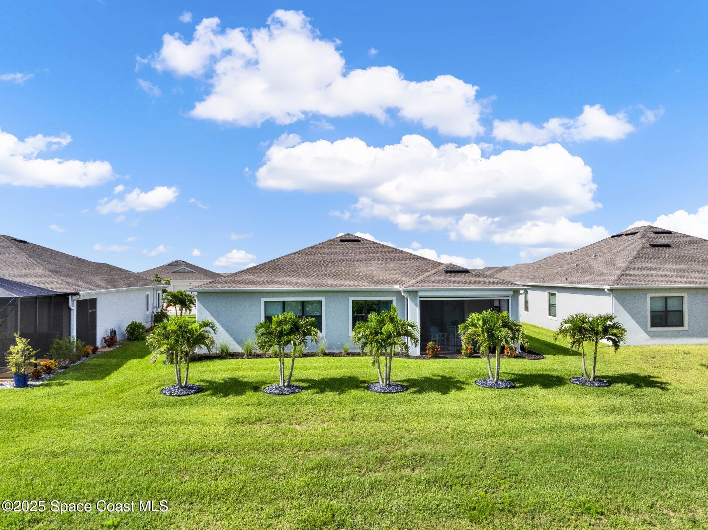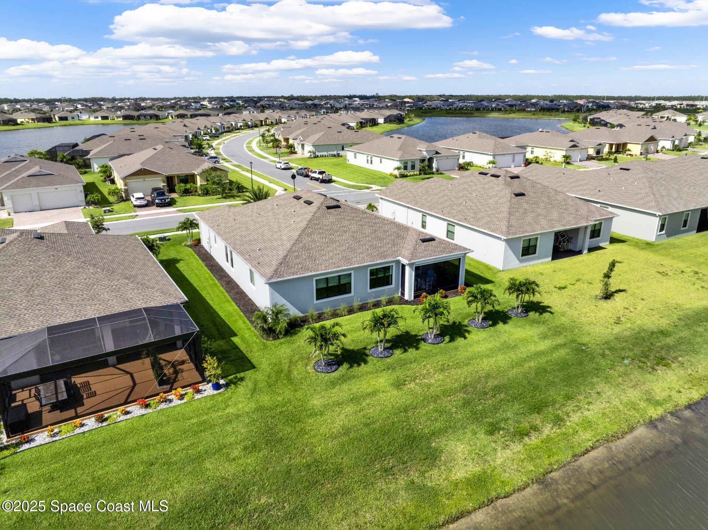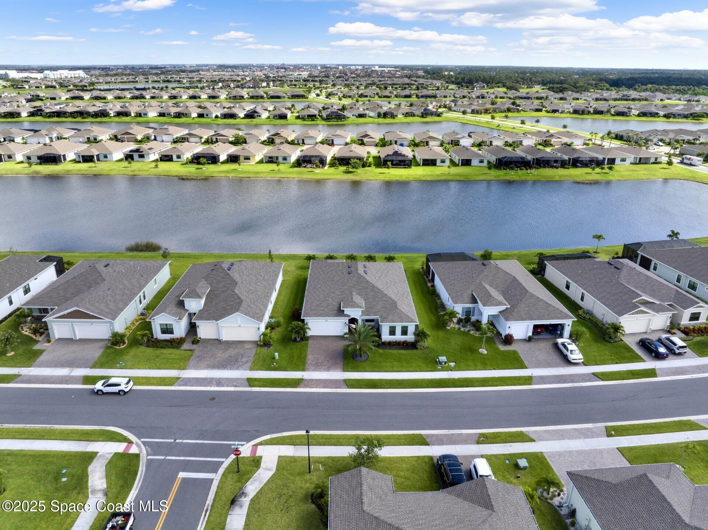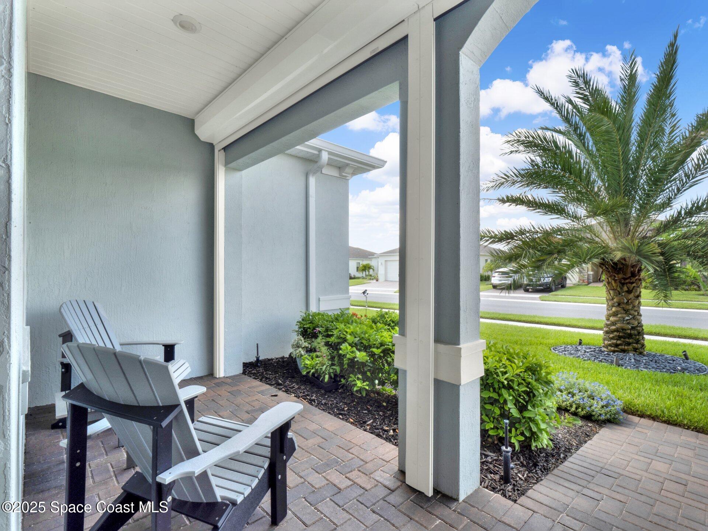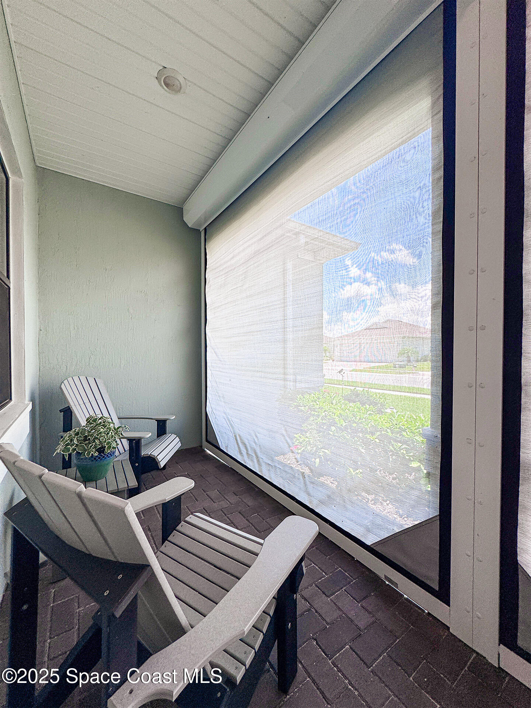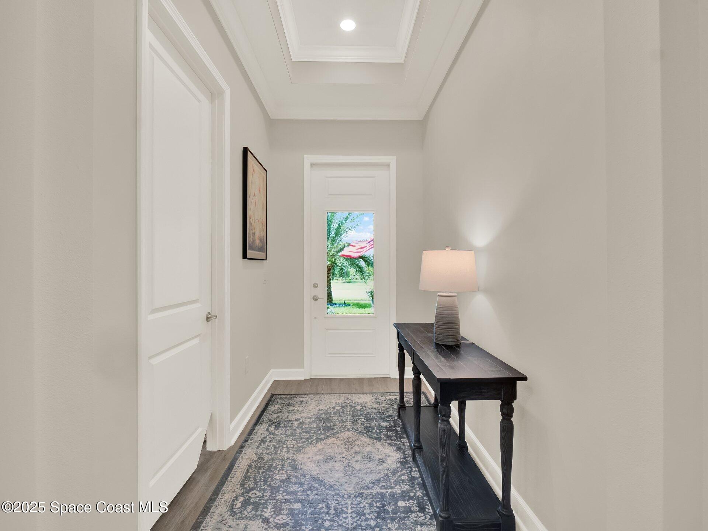992 Great Belt Circle, Melbourne, FL, 32940
992 Great Belt Circle, Melbourne, FL, 32940Basics
- Date added: Added 4 months ago
- Category: Residential
- Type: Single Family Residence
- Status: Active
- Bedrooms: 4
- Bathrooms: 3
- Area: 2614 sq ft
- Lot size: 0.21 sq ft
- Year built: 2023
- Subdivision Name: Bridgewater at Viera
- Bathrooms Full: 3
- Lot Size Acres: 0.21 acres
- Rooms Total: 0
- County: Brevard
- MLS ID: 1051416
Description
-
Description:
Stunning waterfront home in Bridgewater at Viera - a vibrant 55+ resort-style community offering luxury, comfort, and convenience.
Designed for versatility, the main home offers 3 bedrooms and 2 full bathrooms, while a separate attached in-law suite (ADU) is equipped with its own private entrance, kitchenette, laundry, bedroom, and full bath - perfect for family or guests.
This meticulously maintained home features a spacious open-concept layout, natural light, accented by plank tile flooring throughout, IMPACT WINDOWS AND SLIDERS, and elegant crown molding. The heart of the home is the gourmet kitchen, where entertaining is effortless with a built-in wall oven & microwave, white cabinetry with under-cabinet lighting, tiled backsplash, cooktop with designer hood, walk-in pantry, and a large shiplap-detailed island under pendant lighting.
Step outside to enjoy custom landscaping, lighting, and both front and rear patios equipped with retractable hurricane screening. The garage features epoxy finished flooring, built-in storage, wall organizers, and bike racks for optimal functionality.
Additional upgrades include 50 amp Interlock kit for generator, whole home surge protector, HVAC Reme-Halo Airflow UV Light, custom wall paneling and designer doors in flex room, modern ceiling fans and lighting, all adds comfort and convenience.
Residents of Bridgewater at Viera enjoy access to state-of-the-art clubhouse, resort-style pool, lap pool, spa, tennis and pickleball courts, all just minutes from top rated dining, shopping, and sparkling Florida beaches.
Show all description
Location
- View: Lake
Building Details
- Building Area Total: 3356 sq ft
- Construction Materials: Block, Concrete, Stucco
- Architectural Style: Multi Generational
- Sewer: Public Sewer
- Heating: Central, Electric, 1
- Current Use: Residential, Single Family
- Roof: Shingle
- Levels: One
Video
- Virtual Tour URL Unbranded: https://www.propertypanorama.com/instaview/spc/1051416
Amenities & Features
- Laundry Features: In Unit
- Electric: Underground
- Flooring: Tile
- Utilities: Cable Available, Electricity Connected, Sewer Connected, Water Connected
- Association Amenities: Clubhouse, Fitness Center, Gated, Maintenance Grounds, Tennis Court(s), Pickleball, Management - On Site, Management - Full Time, Pool
- Parking Features: Attached, Garage
- Waterfront Features: Lake Front
- Garage Spaces: 2, 1
- WaterSource: Public, 1
- Appliances: Dryer, Disposal, Dishwasher, Electric Cooktop, Electric Oven, Refrigerator, Washer, Washer/Dryer Stacked
- Interior Features: Ceiling Fan(s), Entrance Foyer, His and Hers Closets, In-Law Floorplan, Kitchen Island, Open Floorplan, Pantry, Primary Downstairs, Smart Home, Smart Thermostat, Primary Bathroom - Shower No Tub, Breakfast Nook
- Lot Features: Sprinklers In Front, Sprinklers In Rear
- Spa Features: Community
- Patio And Porch Features: Covered, Front Porch, Rear Porch, Screened
- Exterior Features: Impact Windows
- Cooling: Central Air, Electric
Fees & Taxes
- Tax Assessed Value: $7,148.87
- Association Fee Frequency: Monthly
- Association Fee Includes: Maintenance Grounds
School Information
- HighSchool: Viera
- Middle Or Junior School: Viera Middle School
Miscellaneous
- Road Surface Type: Asphalt
- Listing Terms: Cash, Conventional, FHA, VA Loan
- Special Listing Conditions: Standard
- Pets Allowed: Number Limit, Yes
Courtesy of
- List Office Name: EXP Realty, LLC

