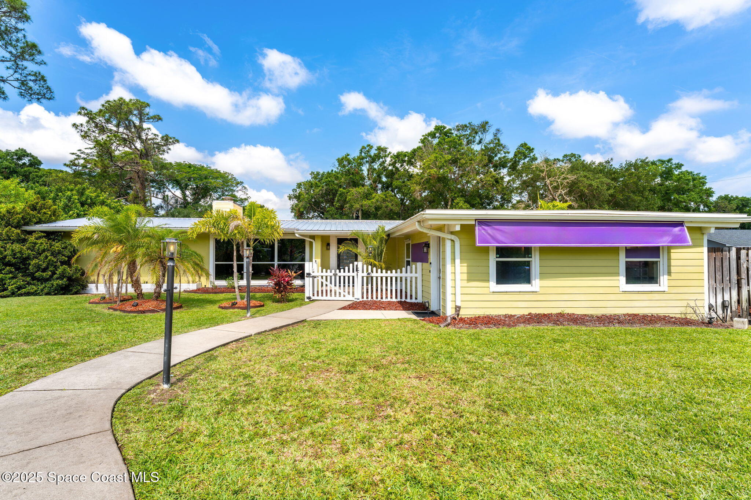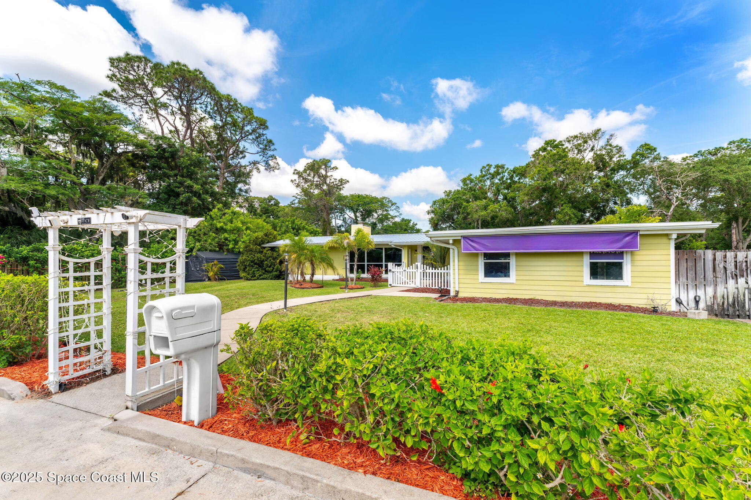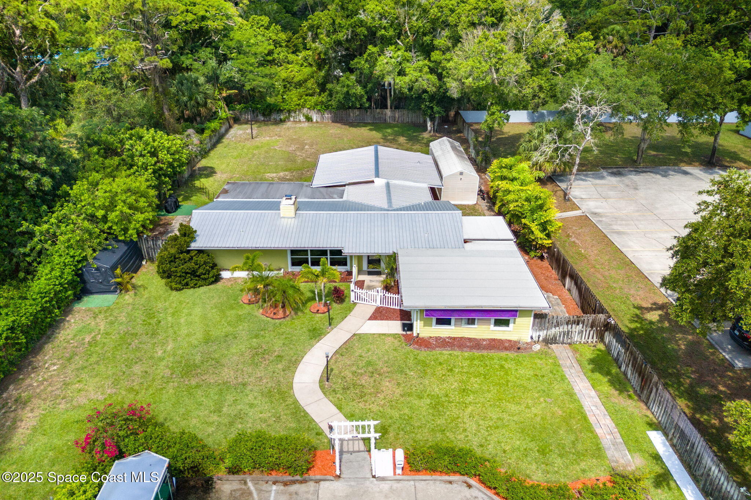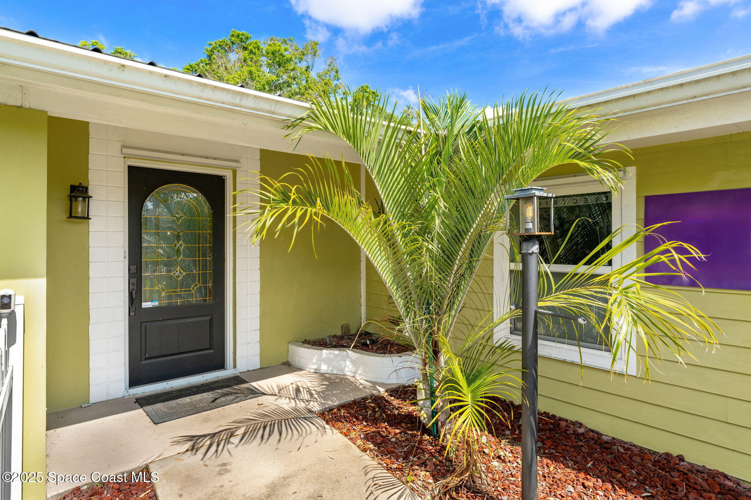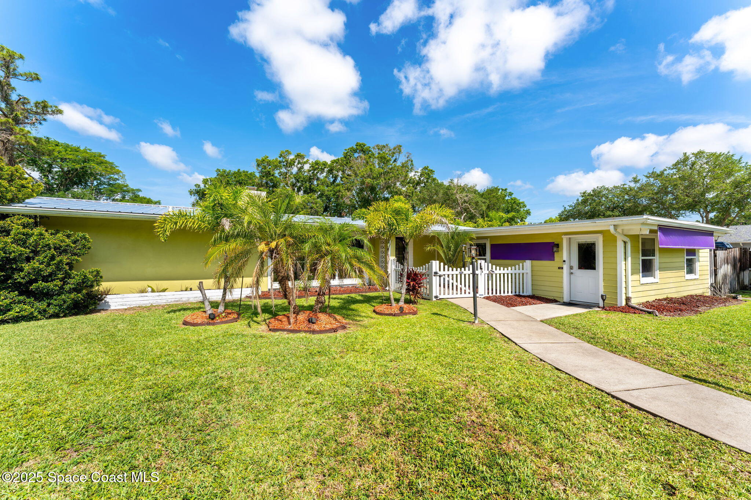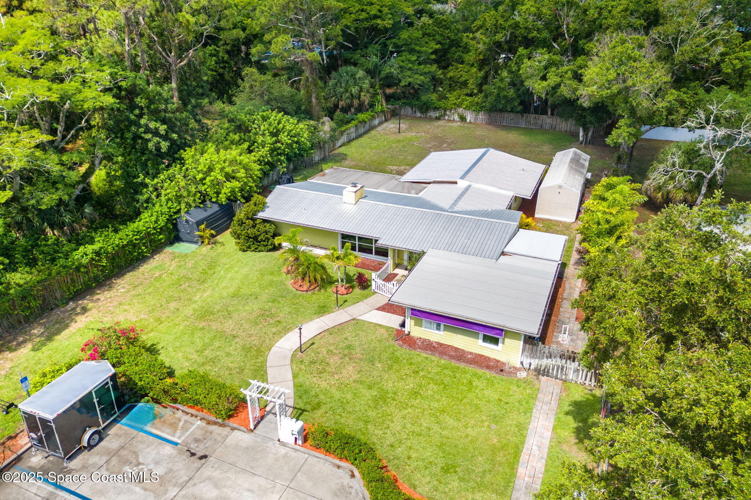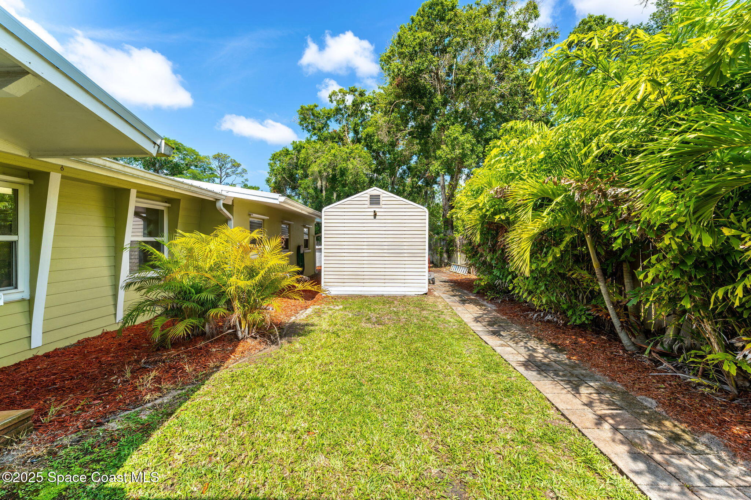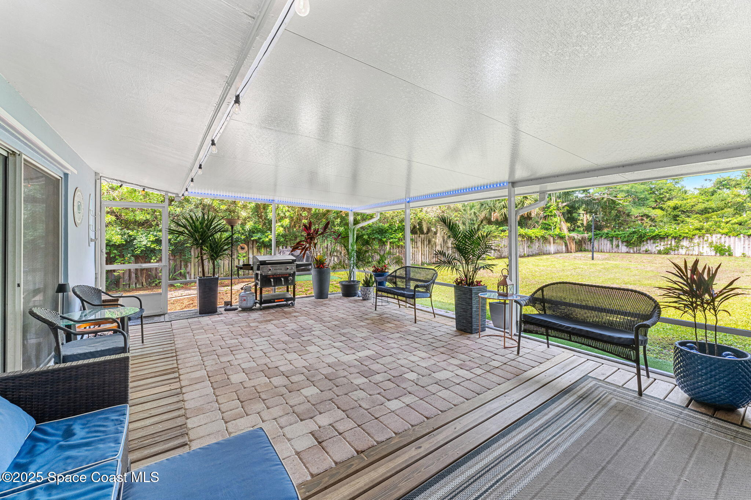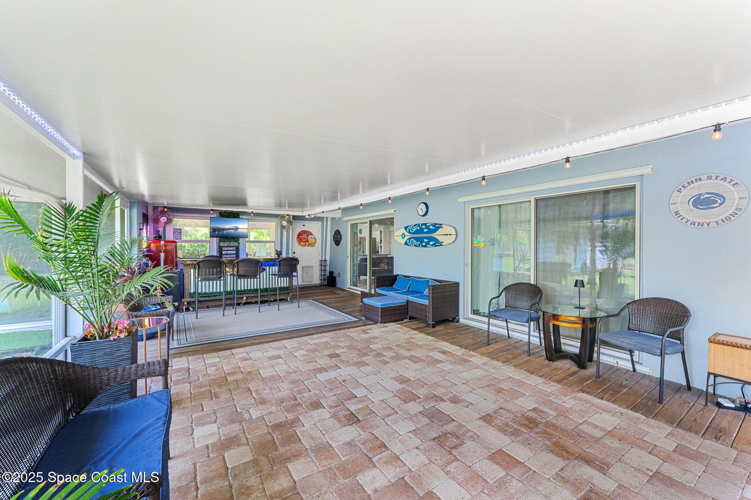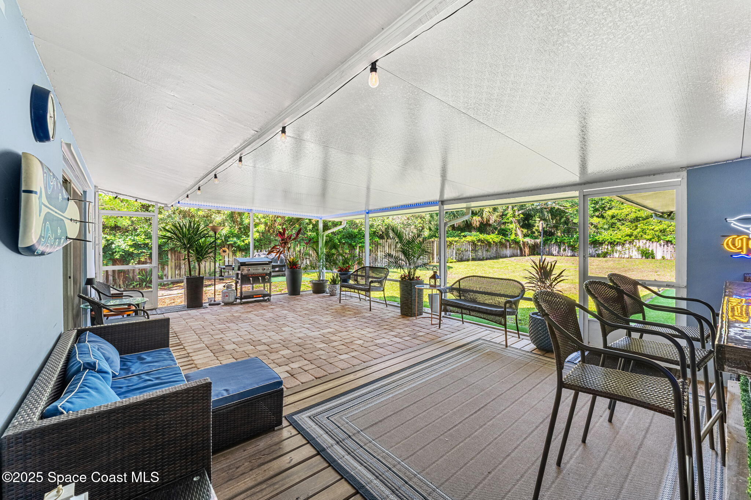996 S Wickham Road, West Melbourne, FL, 32904
996 S Wickham Road, West Melbourne, FL, 32904Basics
- Date added: Added 5 months ago
- Category: Residential
- Type: Single Family Residence
- Status: Active
- Bedrooms: 4
- Bathrooms: 4
- Area: 2530 sq ft
- Lot size: 0.66 sq ft
- Year built: 1960
- Subdivision Name: Melbourne Gardens
- Bathrooms Full: 2
- Lot Size Acres: 0.66 acres
- Rooms Total: 0
- County: Brevard
- MLS ID: 1047115
Description
-
Description:
Zoned for C-W, accommodating both residential and commercial uses, this one-of-a kind property offers endless possibilities for the modern entrepreneur. Whether you're a small business owner, creative professional, or remote worker seeking the perfect balance between personal space and commercial functionality, this fully updated property offers a seamless blend of live-work potential in a beautifully designed setting.
From the moment you step inside, you'll appreciate the thoughtful renovations that have transformed this space into a turnkey solution for both living and working. The residential area boasts contemporary finishes and a fully updated kitchen and living space. Just steps away—yet thoughtfully separated for privacy and professionalism—is the commercial suite, ideal for a boutique storefront, office, studio, or client-facing enterprise. Situated on a large and fenced .66-acre lot adds tremendous value and versatility for both professional and personal use. The fully screened paver patio is the perfect place to unwind, and the pets and kids will love running and playing the in the yard. With plenty of space for RV or boat parking, you'll have room for all your lifestyle toys or work-related vehicles; no off-site storage needed. Fully insulated 30X10 shed. New METAL roof in 2023.
Show all description
Location
Building Details
- Construction Materials: Concrete, Stucco
- Sewer: Public Sewer
- Heating: Central, Electric, 1
- Current Use: Mixed Use, Office, Residential, Retail, Single Family
- Roof: Metal
- Levels: One
Video
- Virtual Tour URL Unbranded: https://www.propertypanorama.com/instaview/spc/1047115
Amenities & Features
- Laundry Features: Electric Dryer Hookup, In Unit, Washer Hookup
- Flooring: Vinyl
- Utilities: Electricity Connected, Sewer Connected, Water Connected
- Fencing: Back Yard, Privacy, Wood
- Parking Features: Guest, Parking Lot, RV Access/Parking
- Fireplace Features: Electric, Wood Burning
- WaterSource: Public,
- Appliances: Dryer, Disposal, Dishwasher, Electric Range, Electric Water Heater, Microwave, Refrigerator, Washer
- Interior Features: Breakfast Bar, Ceiling Fan(s), Entrance Foyer, In-Law Floorplan, Kitchen Island, Open Floorplan, Vaulted Ceiling(s), Walk-In Closet(s), Split Bedrooms, Guest Suite
- Lot Features: Sprinklers In Front, Sprinklers In Rear
- Patio And Porch Features: Rear Porch, Screened
- Exterior Features: Other
- Fireplaces Total: 1
- Cooling: Central Air, Electric, Zoned
Fees & Taxes
- Tax Assessed Value: $7,053.95
School Information
- HighSchool: Melbourne
- Middle Or Junior School: Central
- Elementary School: Roy Allen
Miscellaneous
- Listing Terms: Cash, Conventional, VA Loan
- Special Listing Conditions: Standard
- Pets Allowed: Yes
Courtesy of
- List Office Name: Compass Florida, LLC

