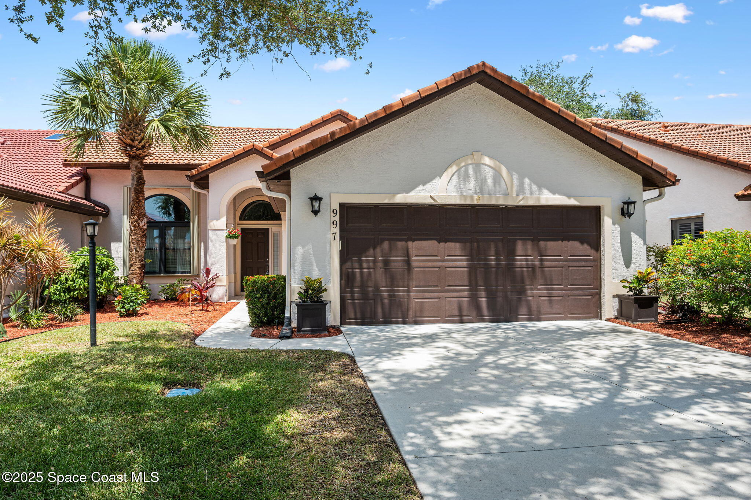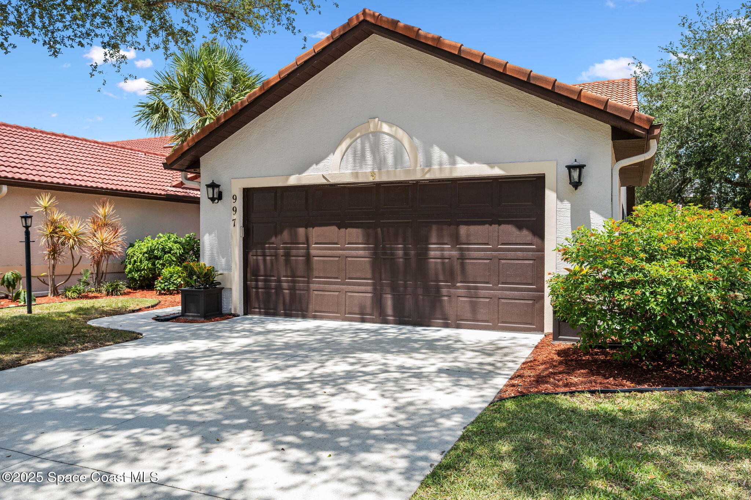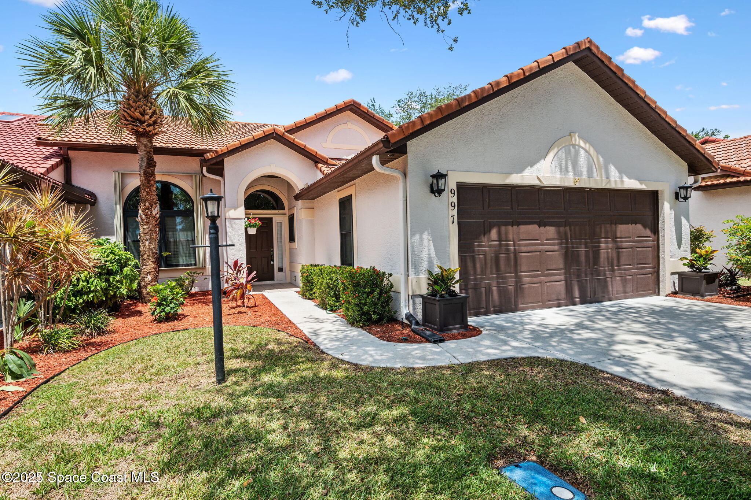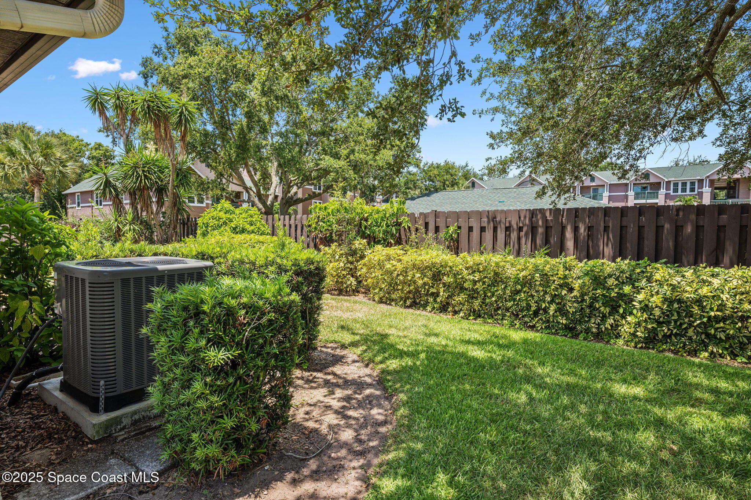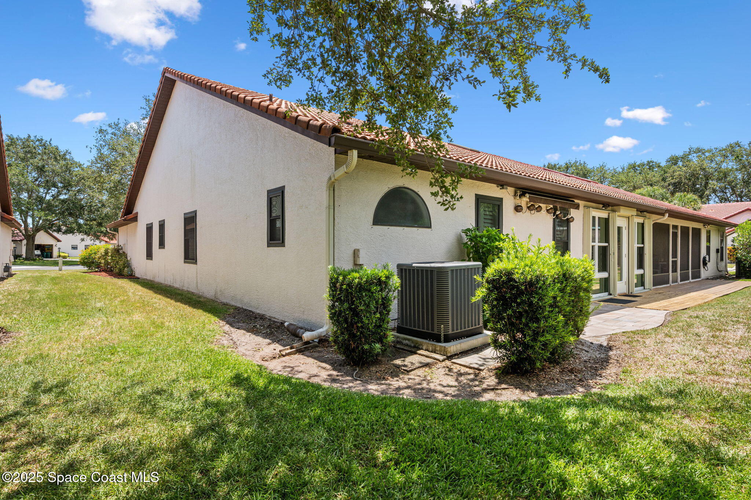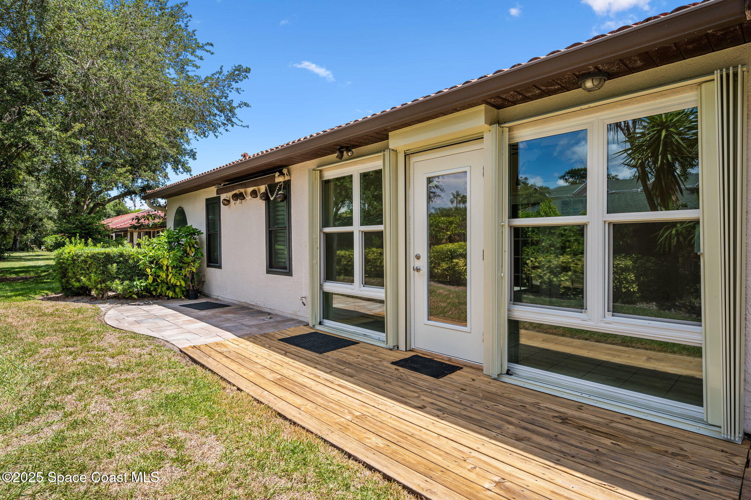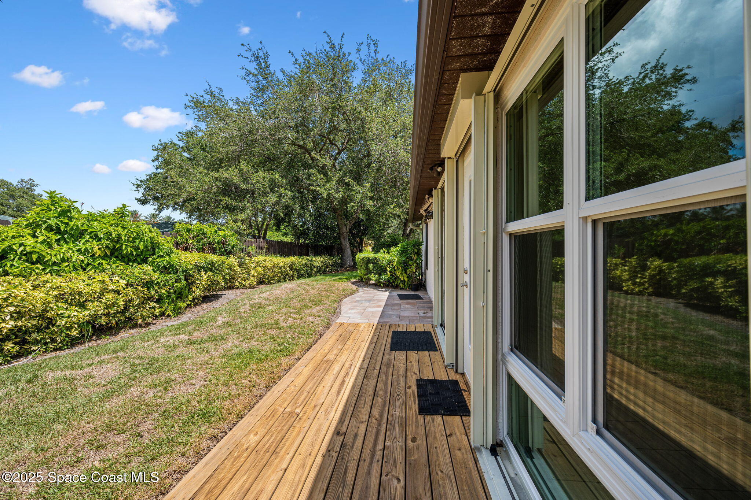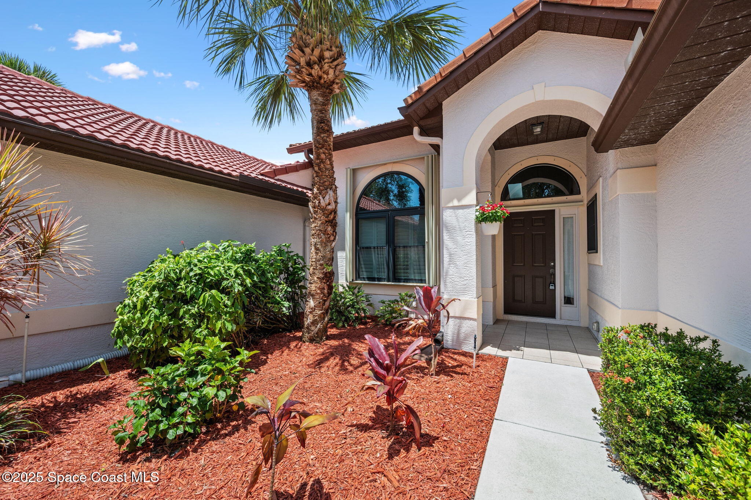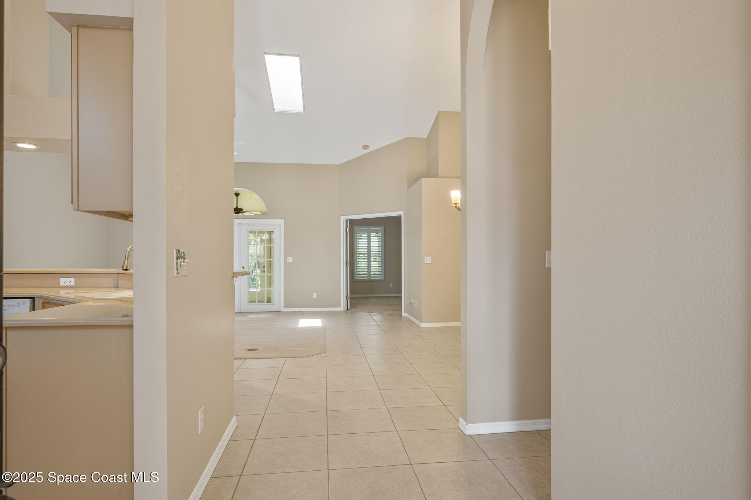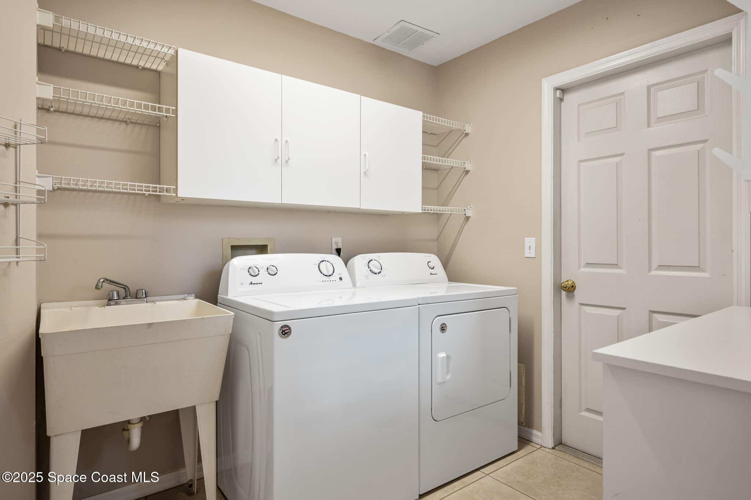997 Osprey Drive, Melbourne, FL, 32940
997 Osprey Drive, Melbourne, FL, 32940Basics
- Date added: Added 4 months ago
- Category: Residential
- Type: Single Family Residence
- Status: Active
- Bedrooms: 3
- Bathrooms: 2
- Area: 1738 sq ft
- Lot size: 0.08 sq ft
- Year built: 1995
- Subdivision Name: Eagles Landing Replat of
- Bathrooms Full: 2
- Lot Size Acres: 0.08 acres
- Rooms Total: 0
- County: Brevard
- MLS ID: 1051041
Description
-
Description:
Welcome to EAGLE'S LANDING AT SUNTREE, a meticulously maintained & prestigious community. Enjoy this 1-story, 1/2 duplex with open/split floor plan, 3 bed, 2 bath, 2 car garage, formal dining, large LR which connects to beautiful Florida room. Abundant natural light throughout, vaulted soaring ceiling w/ skylight, spacious eat-in kitchen w/lots of cabinet space + newer gas stove & new fridge and plantation shutters. Primary suite has plantation shutters & generous linen/closet space, primary bath has both tub & shower separately. Quiet back patio with wood planks & pavers covered by a Sunsetter awning.
Show all description
Newer tile roof, newer A/C, most windows impact with brand new windows/door in Florida room. HOA covers pool, lawn maintenance, exterior painting & more!
Golf courses galore in the area! Conveniently situated near I-95, The Avenues, lots of shopping, restaurants, medical, pristine beaches, zoo, & more!
Unparalled lifestyle in a prime location! Schedule your private showing today!
Location
Building Details
- Construction Materials: Stucco
- Architectural Style: Half Duplex
- Sewer: Public Sewer
- Heating: Central, Electric, 1
- Current Use: Residential
- Roof: Tile
- Levels: One
Video
- Virtual Tour URL Unbranded: https://www.propertypanorama.com/instaview/spc/1051041
Amenities & Features
- Laundry Features: In Unit, Washer Hookup
- Flooring: Carpet, Tile
- Utilities: Cable Available, Electricity Connected, Natural Gas Connected, Sewer Connected, Water Connected
- Association Amenities: Maintenance Grounds, Management - Full Time, Pool
- Parking Features: Garage
- Garage Spaces: 2, 1
- WaterSource: Public,
- Appliances: Dishwasher, Gas Range, Microwave, Refrigerator
- Interior Features: Breakfast Bar, Built-in Features, Ceiling Fan(s), Entrance Foyer, Eat-in Kitchen, Open Floorplan, Vaulted Ceiling(s), Walk-In Closet(s), Primary Bathroom -Tub with Separate Shower, Split Bedrooms, Breakfast Nook
- Lot Features: Other
- Window Features: Skylight(s)
- Patio And Porch Features: Awning(s), Covered, Front Porch, Patio
- Exterior Features: Other
- Cooling: Central Air, Electric
Fees & Taxes
- Tax Assessed Value: $2,632
- Association Fee Frequency: Monthly
School Information
- HighSchool: Viera
- Middle Or Junior School: DeLaura
- Elementary School: Suntree
Miscellaneous
- Road Surface Type: Asphalt
- Listing Terms: Cash, Conventional, FHA, VA Loan
- Special Listing Conditions: Probate Listing, Assessment Seller Pay
Courtesy of
- List Office Name: RE/MAX Elite

